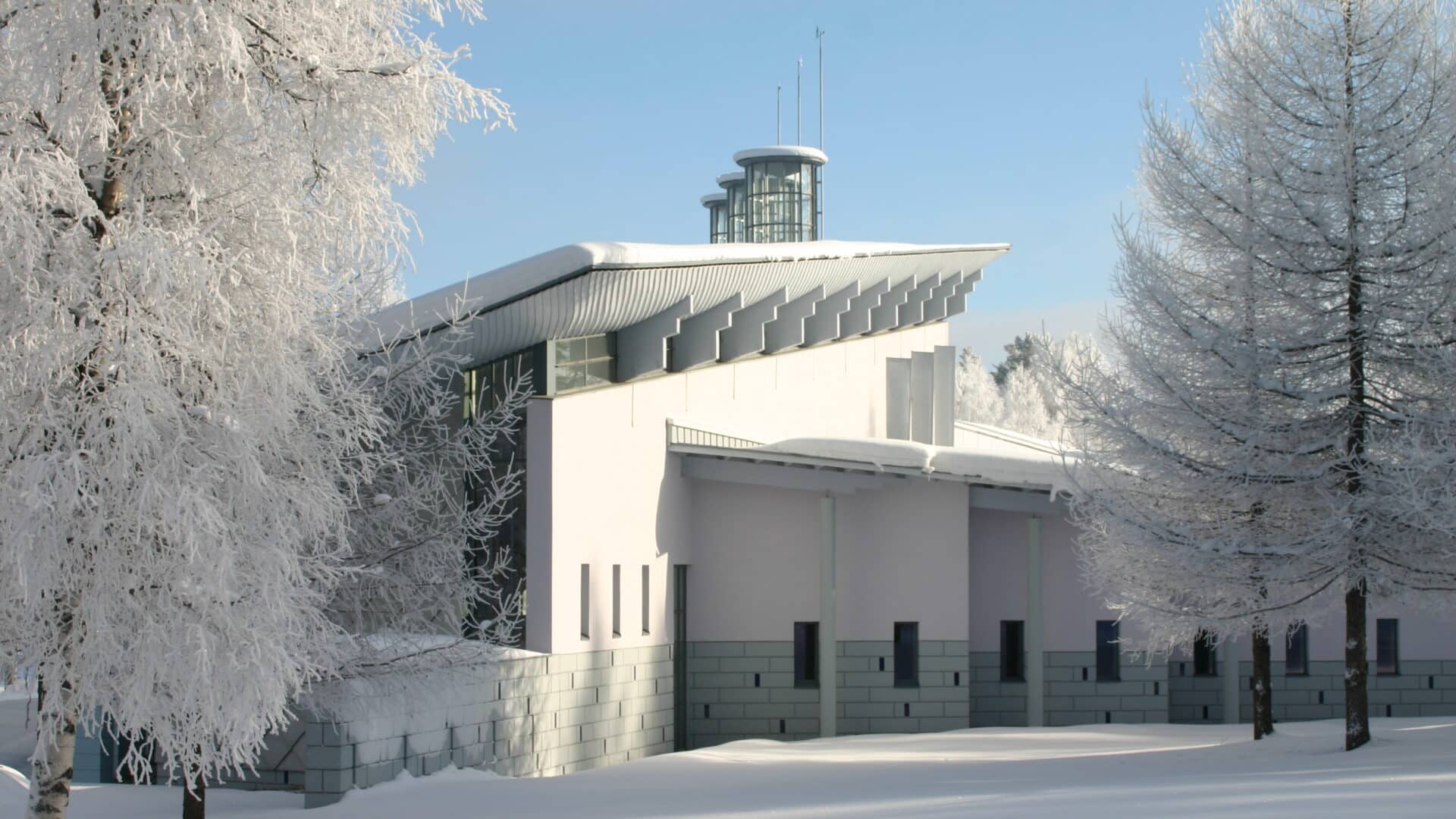There is plenty to see and experience in the architectural sites of Kuhmo. What makes Kuhmo distinctive is its strong expertise in wood construction, exemplified by buildings such as Tuupala School. The school is made from locally produced CLT (cross-laminated timber) panels and is the first school in Finland built using solid wood element technology. Since the wooden school is primarily a learning environment, it’s worth visiting the following architectural sites instead:
Kuhmo Arts Centre
We recommend visiting the Kuhmo Arts Centre, which serves as the premier meeting place for people and culture. Its location and architecture highlight a strong connection to nature. In the Lentua Hall, the walls are made of pine from the Kainuu region—an impressive 60 kilometers of pine boards have been used. The stone used in the walls also comes from nearby: it’s soapstone from Suomussalmi, as are the other stone surfaces throughout the building.
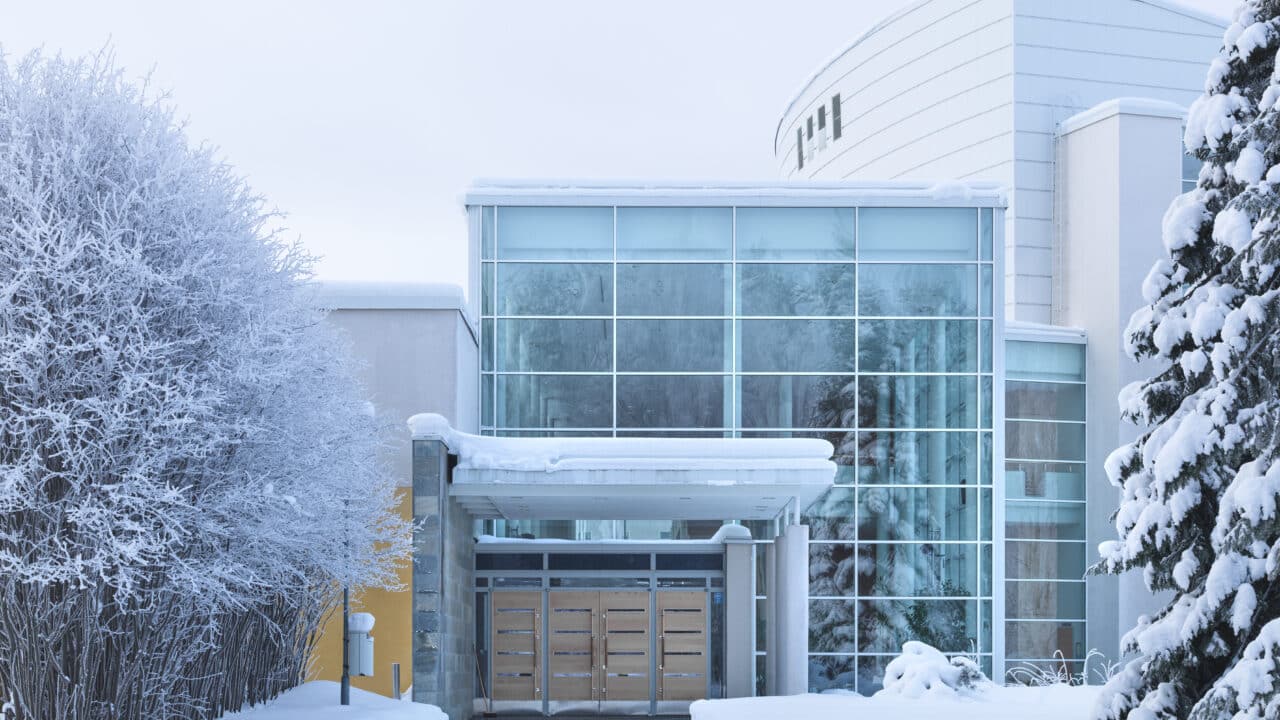
The Kuhmo City Library
The Kuhmo City Library is an architecturally significant building that has gained international recognition. Located by the Pajakkajoki River, the library is a popular destination.
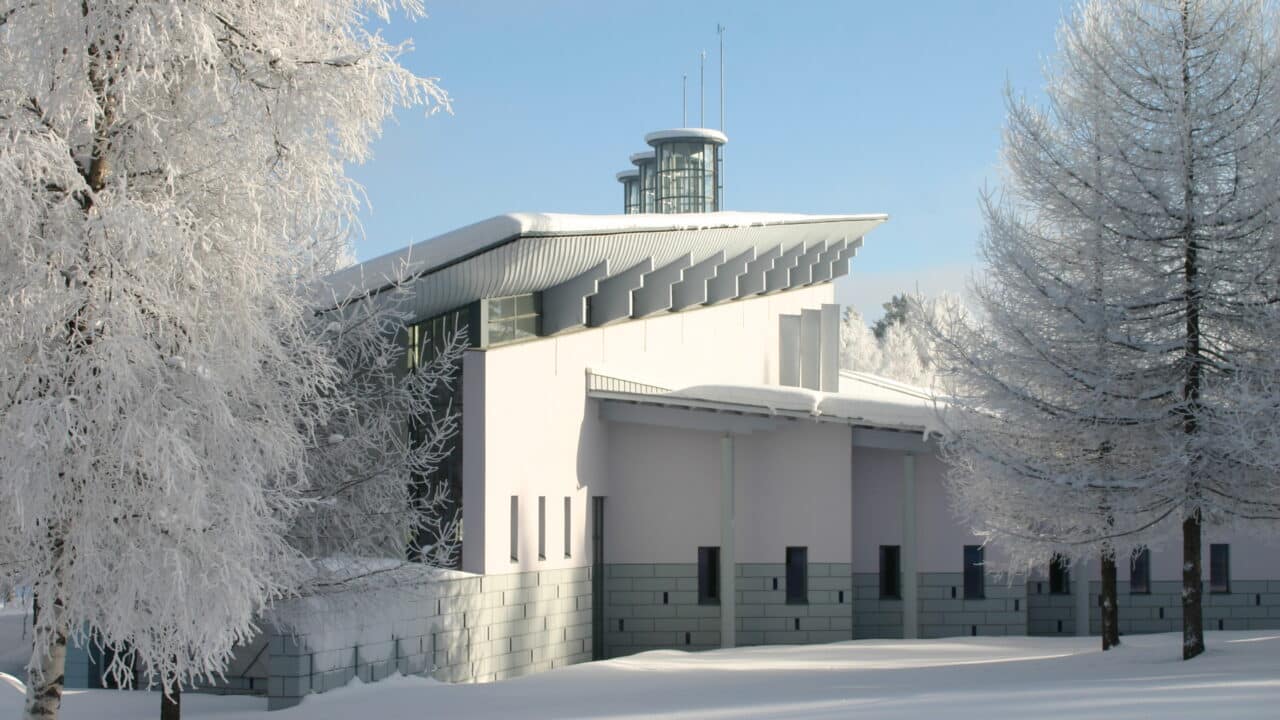
Juminkeko
Juminkeko represents modern Finnish wooden architecture. It is surrounded by 24 log pillars that support a turf roof sloping in two directions, covered with local Kainuu vegetation—mainly lingonberry and heather. The exterior walls, featuring a wooden lattice, are treated with a mixture of tar and linseed oil. The log-structured auditorium has hand-fitted log walls. The main entrance stairs, as well as the floors of the lobby and outdoor terrace, are built from vertically set wood.
Next to Juminkeko, you’ll also notice the archive building Koppanen, which is primarily viewed from the outside. Koppanen is a zero-energy building made from massive wooden elements—CLT panels produced locally in Kuhmo.
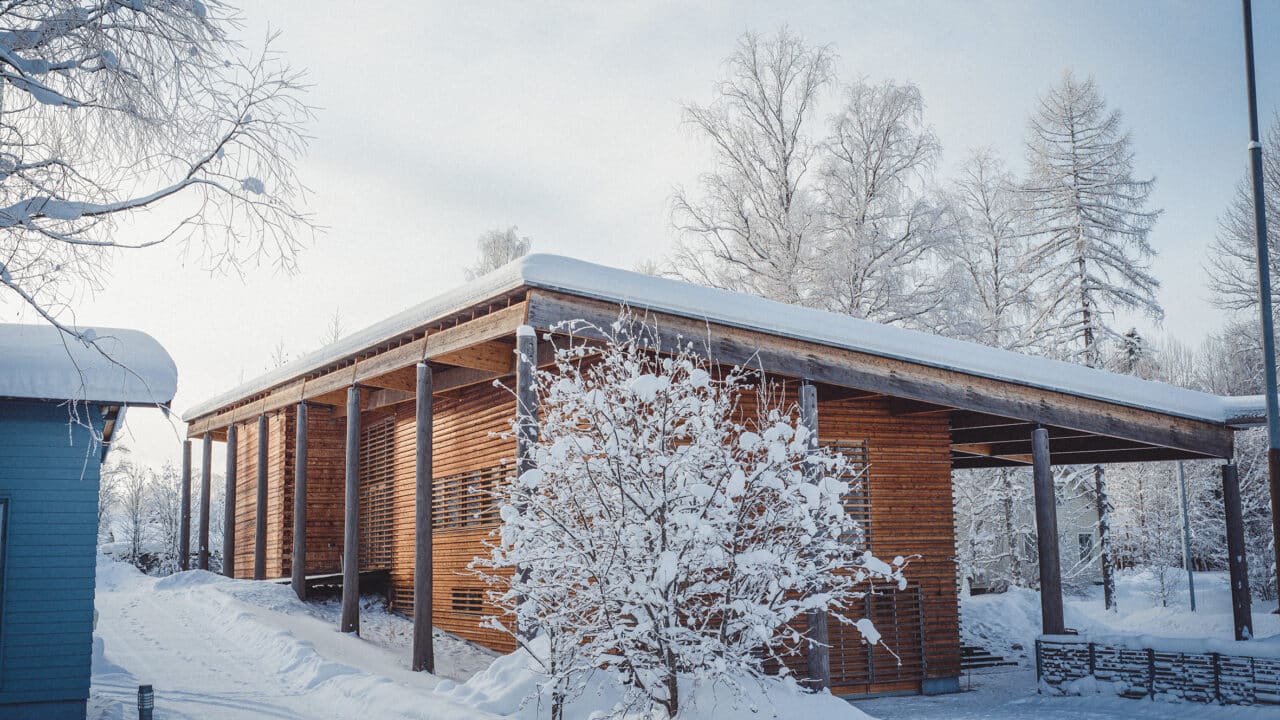
Hotel Kalevala
The uniquely designed Hotel Kalevala was created by architect Ilpo Väisänen and built in the shape of the mythical Kokko bird from the Kalevala epic. The hotel is one of a kind in the world, and the Finnish Heritage Agency has designated the building as a protected site (SR site).
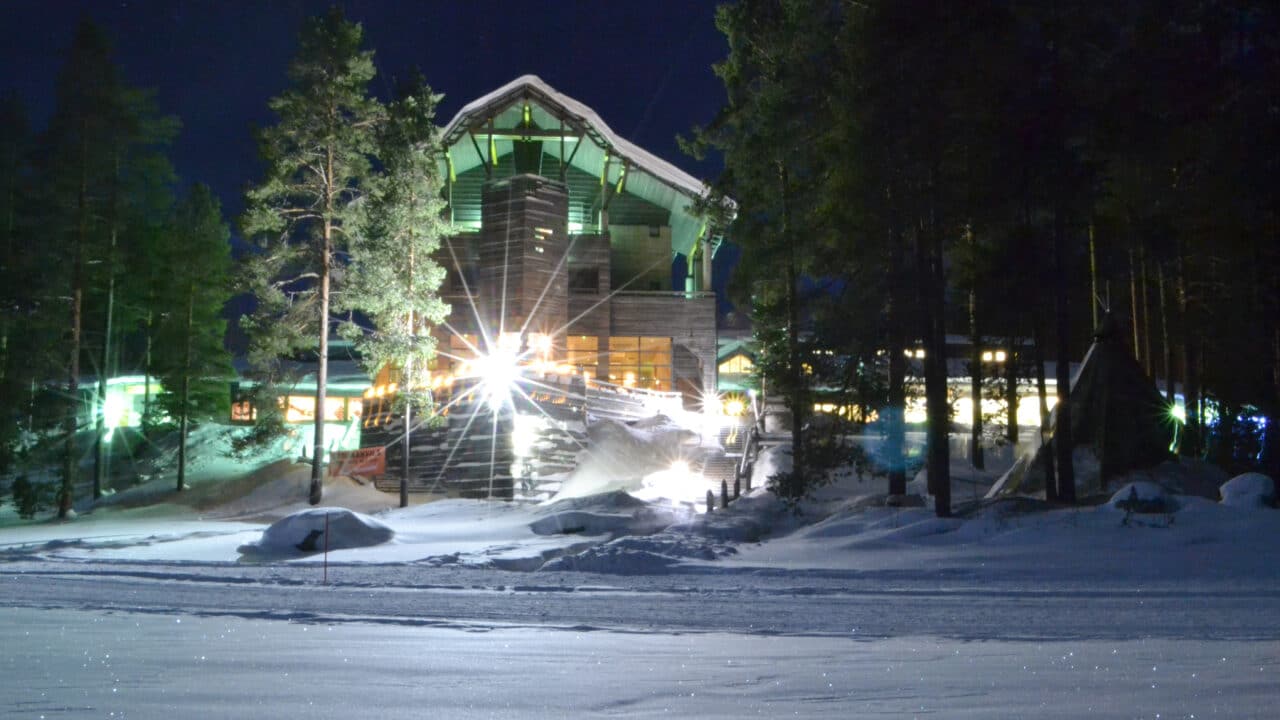 Hotel Kalevala at winter.
Hotel Kalevala at winter.
Kuhmo Church
Kuhmo Church was built in 1816, and its cross-shaped design reflects the Neoclassical style. The bell tower was completed in 1862, based on drawings by Carl Ludvig Engel office. The church was rendered unusable due to bombings during the Winter War, but it was restored to its current form in 1985.
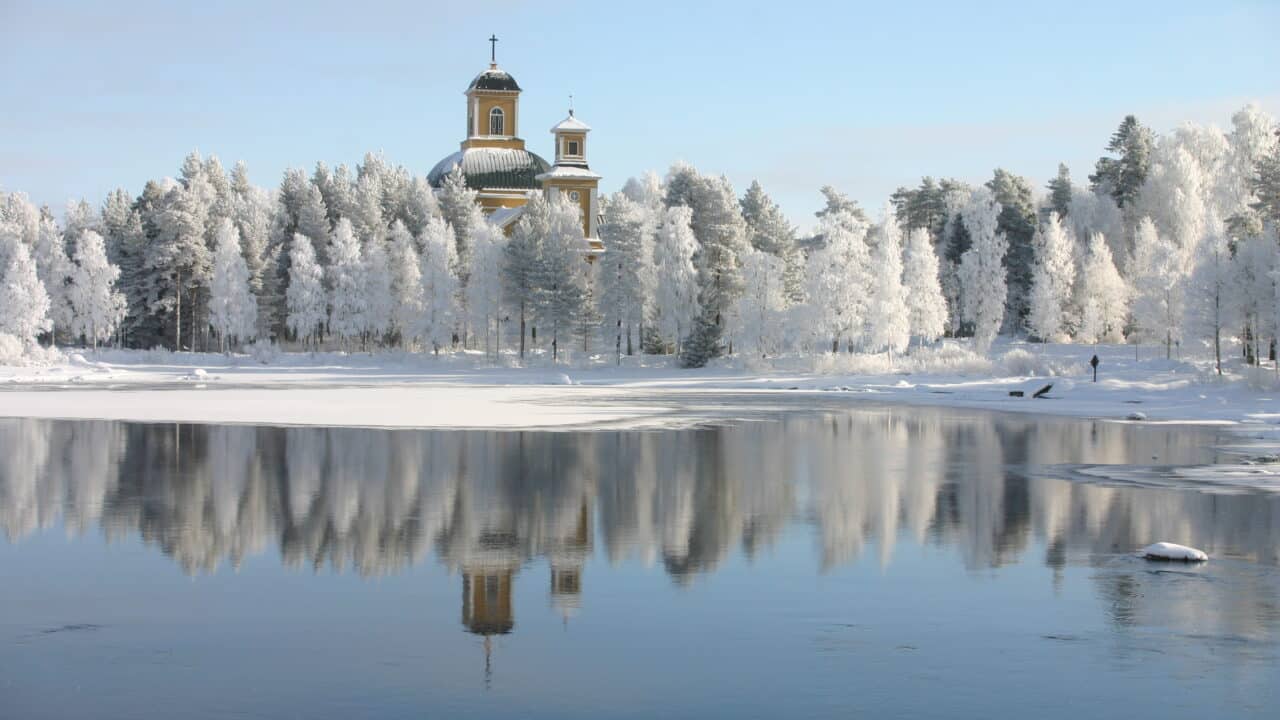
Kide-stage
“Kide” is the 30th anniversary project of the Wood Program. It is an architecturally significant wooden stage, designed and built by architecture students from Aalto University. Completed in June 2024, the Kide stage has been selected as a winner in the global Architizer A+ Awards People’s choice award.
The Kide stage is built from locally sourced wood from Kuhmo and serves as a summer venue for events and a gathering place.
Read more about the construction process of the stage, as told by the City of Kuhmo or Aalto University.
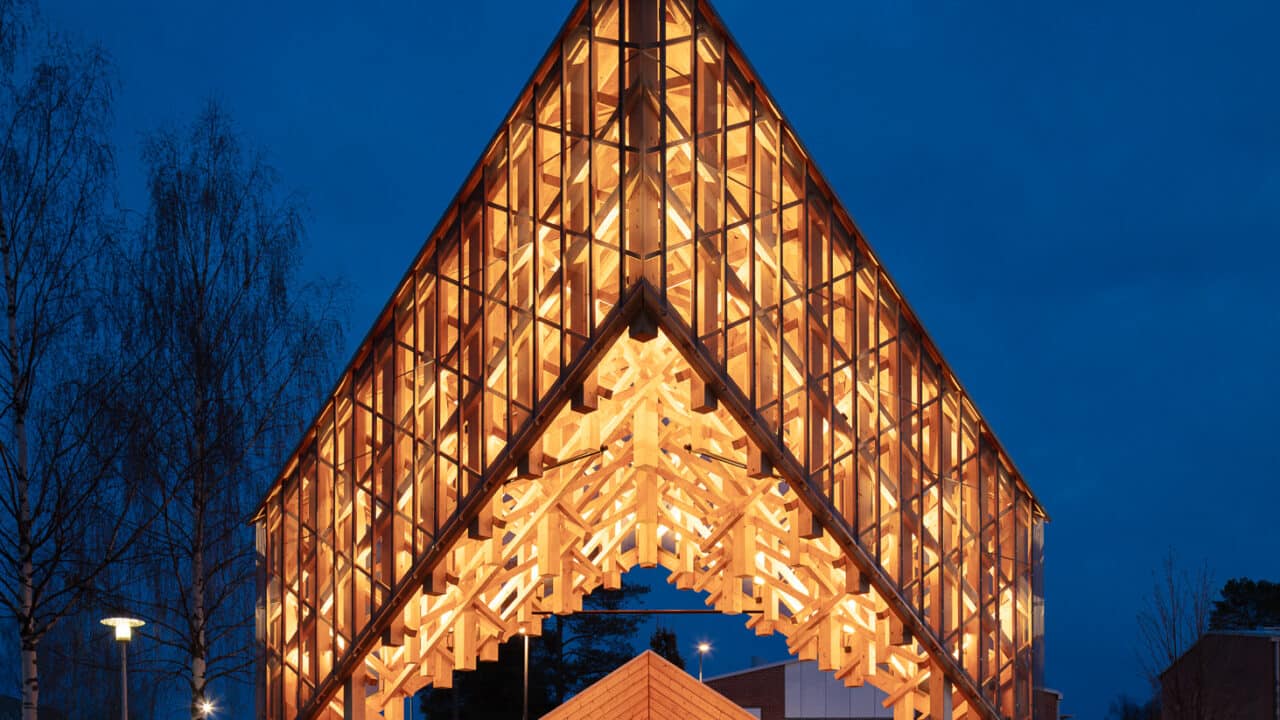
Kide-stage. Photo: Mikko Auerniitty
